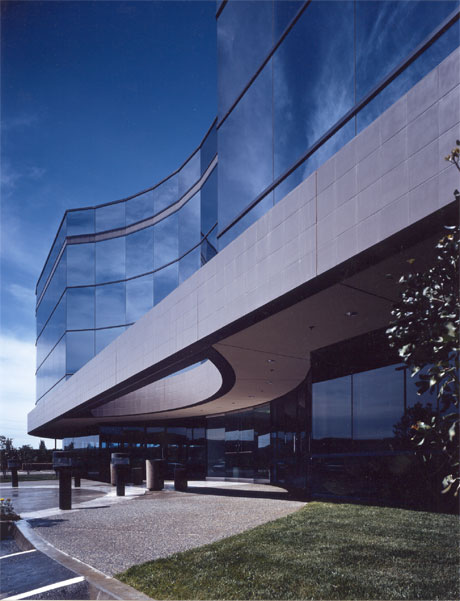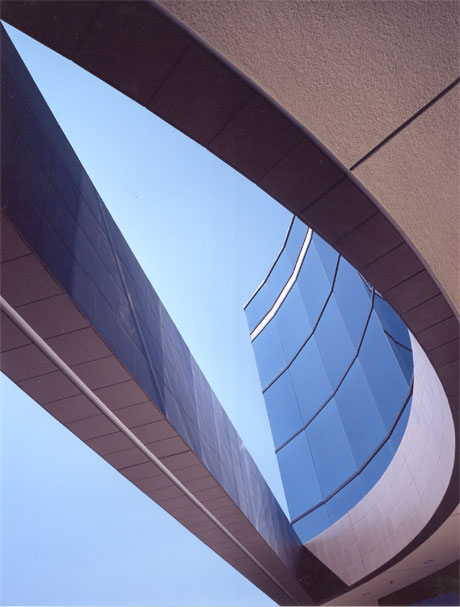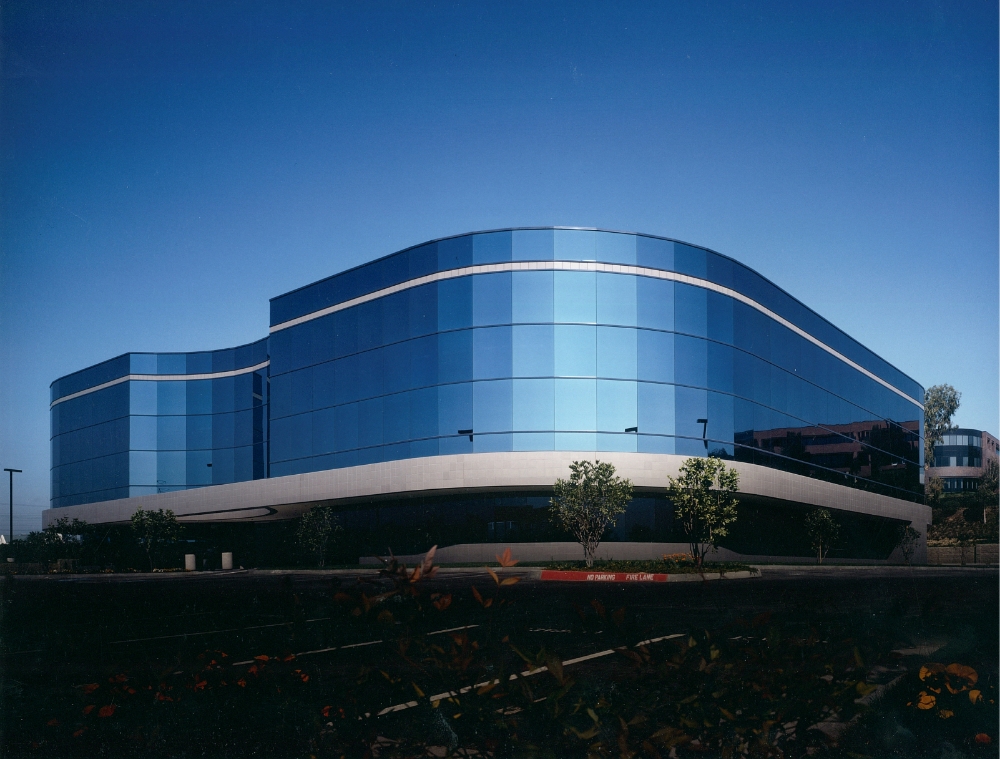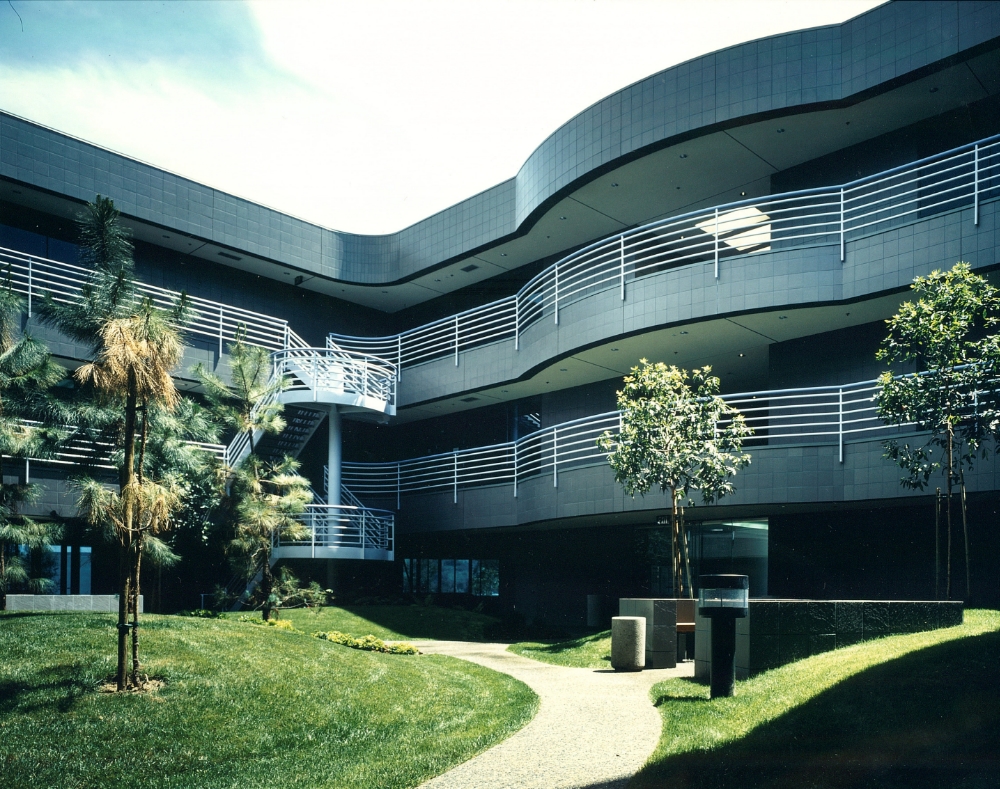Westerra Plaza
60,000 S.F. - SAN DIEGO, CALIFORNIA




Located in the Mira Mesa office park, Westerra Plaza was designed as a multi-tenant three-story, class A corporate office building. The architecture is highlighted with a gracefully curving solar blue curtain wall anchored to the site with tile massing. A landscaped courtyard provides an entrance to the office suites. Each floor accommodates up to 20,000 square foot of office space.

