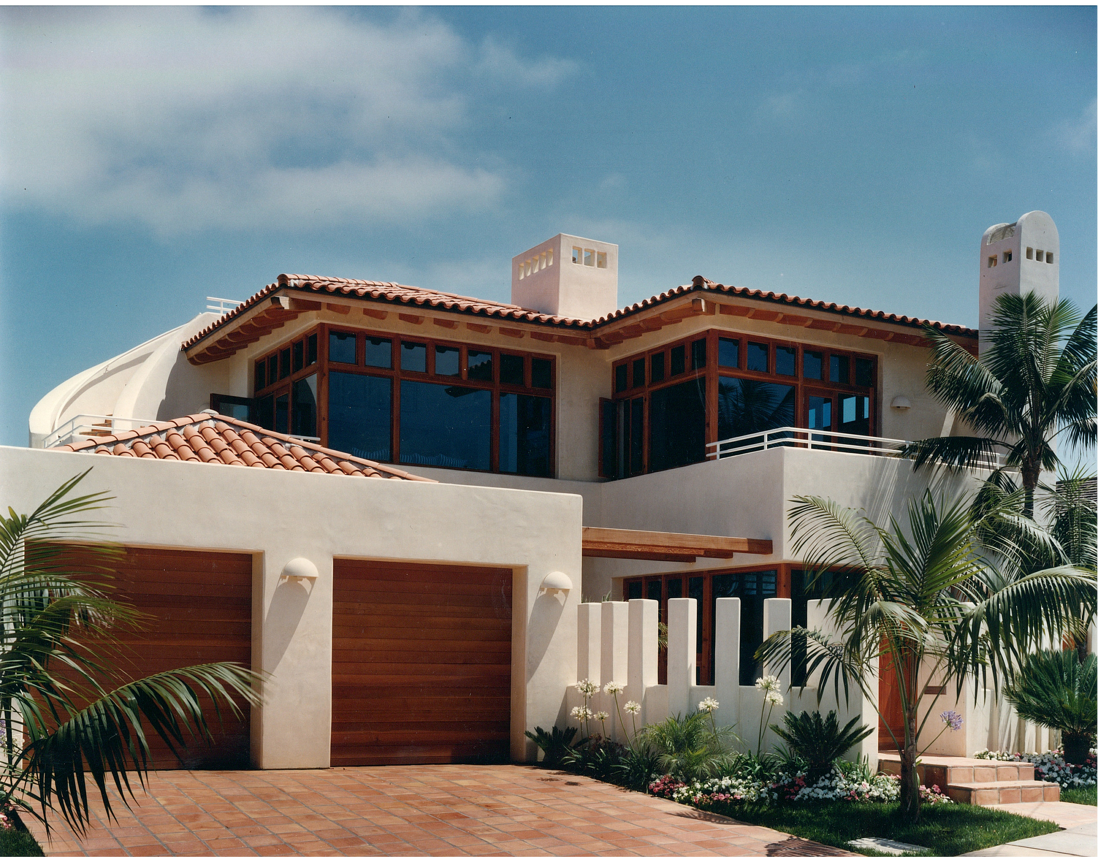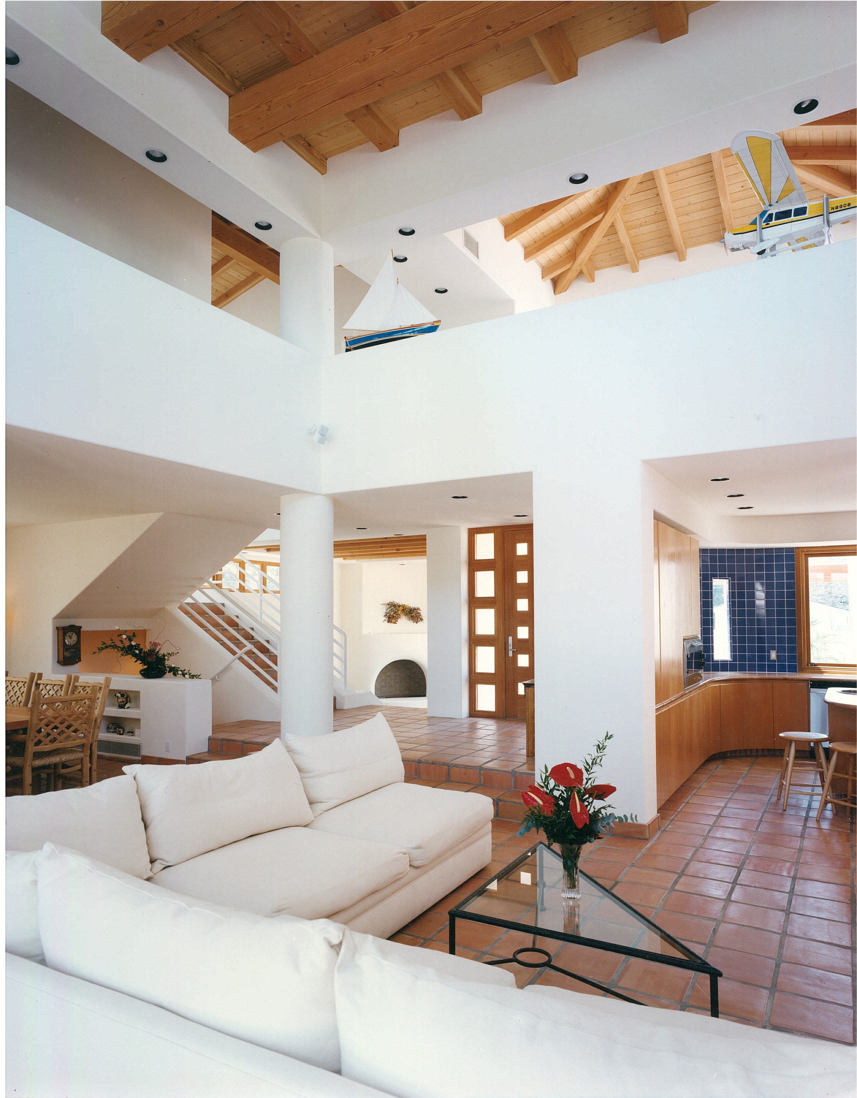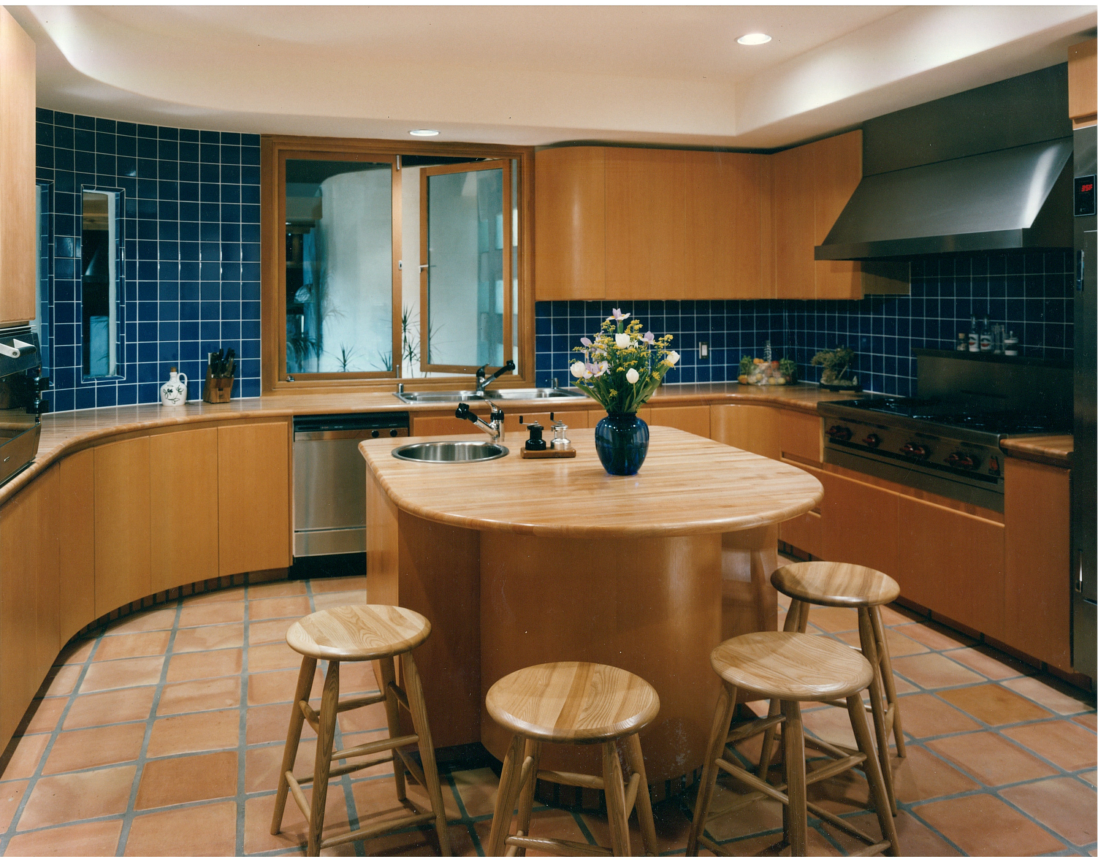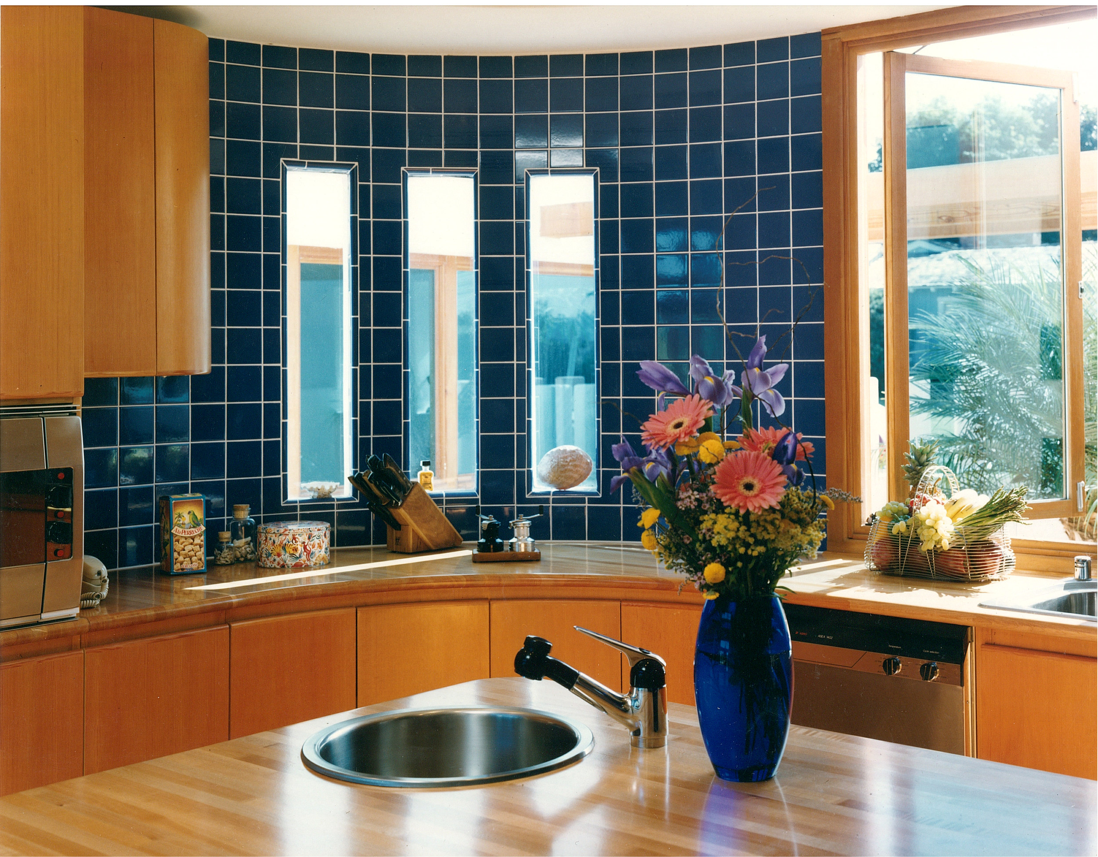Saielli Residence
La Jolla, California - 3,500 s.f.
Gold Nugget Award of Merit “Best Custom Home” Pacific Coast Builders Conference







In addition to being the architect, H2 also provided full time Construction Management services for the construction of this home through an Owner/ Builder Multiple Prime construction method.
Located one block from La Jolla Shores beach with panoramic views of the shores, La Jolla cove and Mount Soledad this beach home, through its courtyard plan and warm wood detailing and sculpted plaster materials, provides a secluded retreat for the owners.
The home was designed as a progression of public and private courtyards, from the entry, through the living space and into the pool yard. White plaster masses contrast with the use of simple, natural accents of wood, glass and Saltillo tile. All of the wood in the home, including the beams, the windows and the cabinets are of vertical grain douglas fir that has been either sandblasted or oiled. The interior space is naturally lighted with clerestory windows and skylights. The home revolves around the open kitchen and “great room” plan providing a casual lifestyle. A roof terrace provides a private sun deck with panoramic views and year round sunsets.
Sustainability and energy conscious design was considered from the early planning including site orientation, long strategically placed overhangs, deep recessed plaster wall openings and material/equipment selections.

