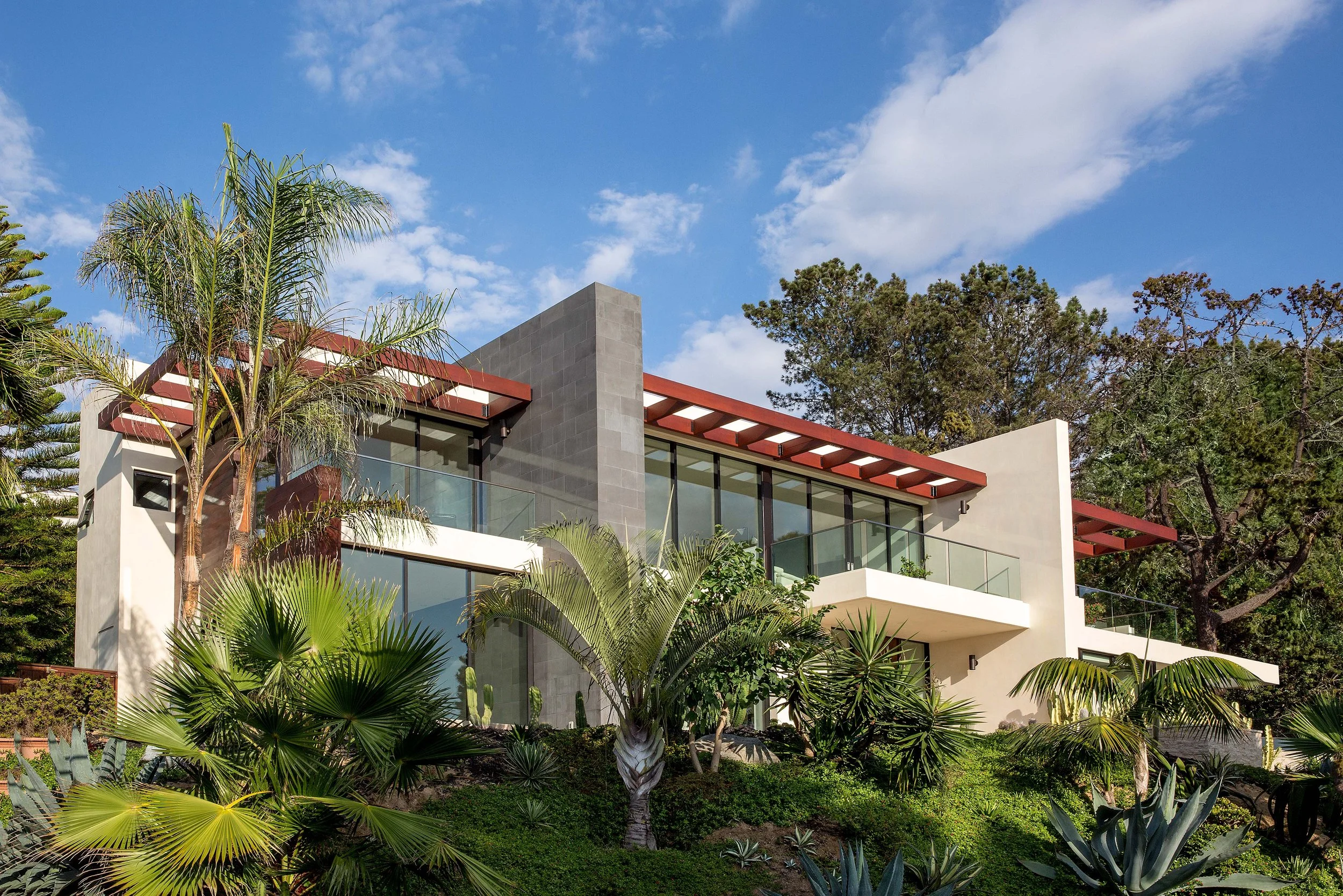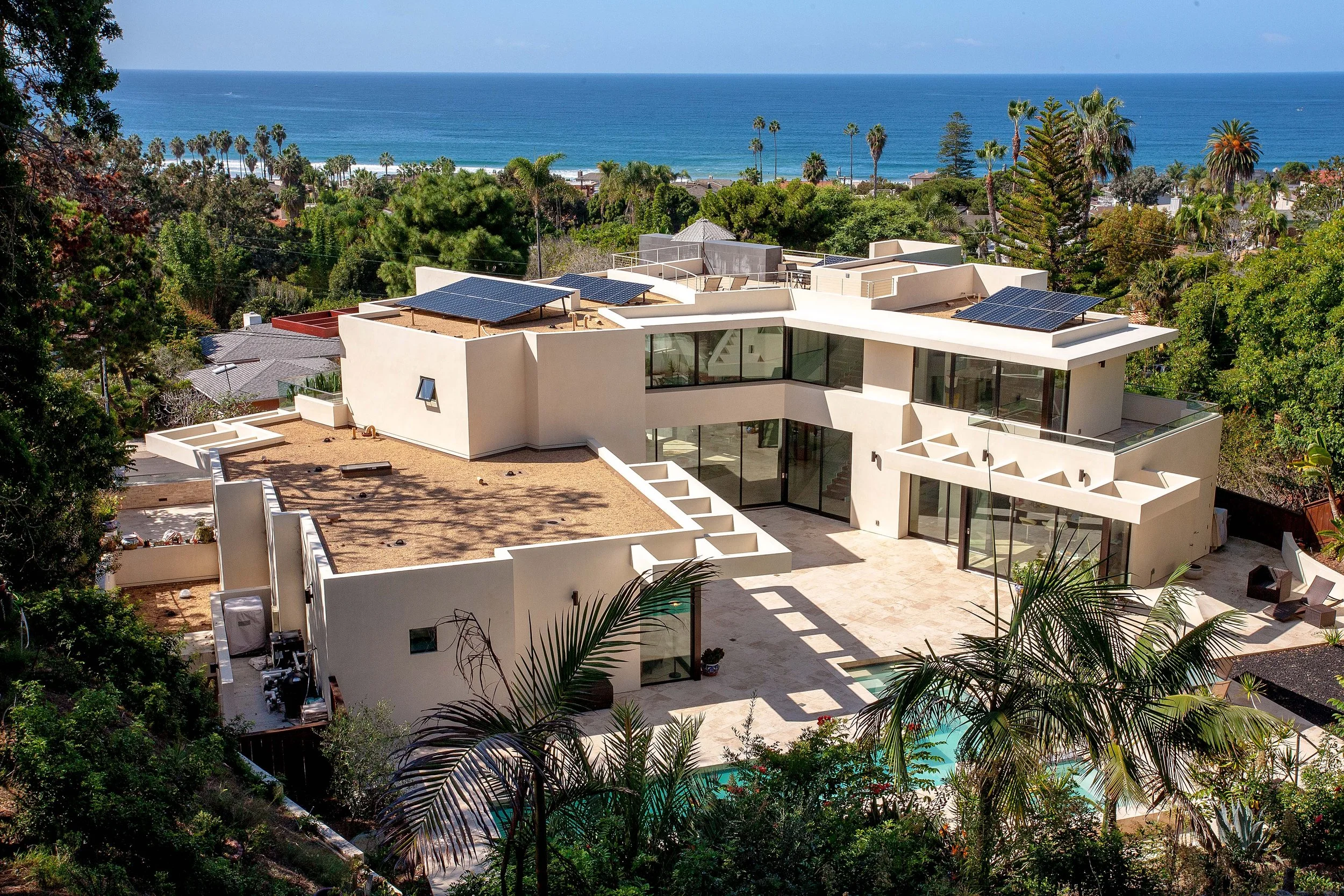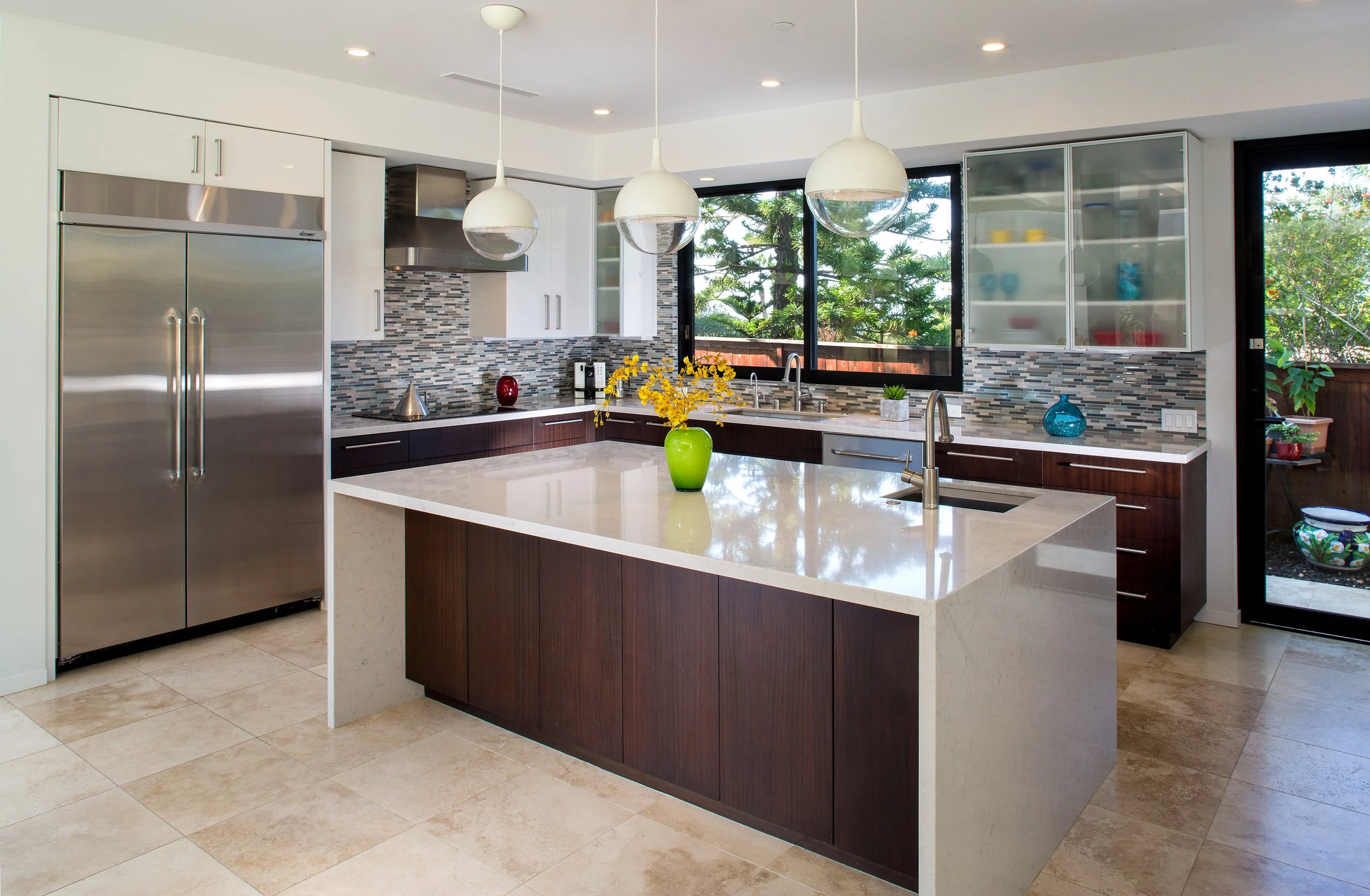Casa DE LAS ONDES
La Jolla, California - 6,000 s.f.
Gold Nugget Award of Merit “Best On-The-Boards” Custom Home
Pacific Coast Builders Conference










Located on a coastal bluff with panoramic views of the ocean, this beach home, through its courtyard plan, warm wood detailing with stone and plaster massing, provides a secluded retreat for the owners.
Planned to provide a casual lifestyle for the client, the home is a progression of public and private courtyards all designed with an orientation to the ocean; from the entry court, through the living space, which revolves around a two-story “great room”, to the open kitchen and out to the pool court. A roof terrace provides year round sunsets. Sandstone site walls and alabaster plaster masses contrast with the use of simple, natural accents of wood, and bush hammered basalt stone on the fireplace mass.
The interior space is daylighted with floor-to-ceilings windows accented with mahogany wood frames and well-placed overhangs. Dual glazed windows reduce heat gain from the afternoon sun and allow soft, diffused light into the home while minimizing the need for artificial lighting.
Sustainability and energy conscious design were considered from the early planning to reduce the impact on the site and the environment. Sensitive site design and building orientation, photo-voltaic roof panels, durable renewable building materials and finishes, Energy-Star rated appliances and water conservation strategies will all be incorporated into the design.

